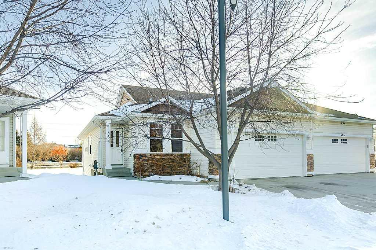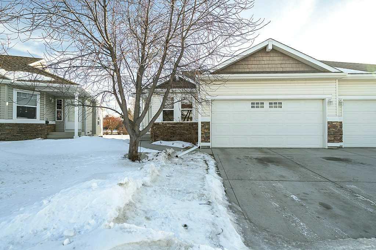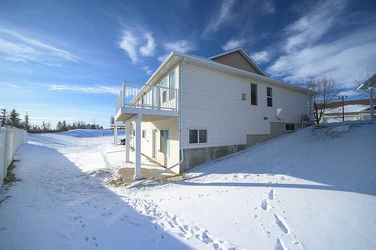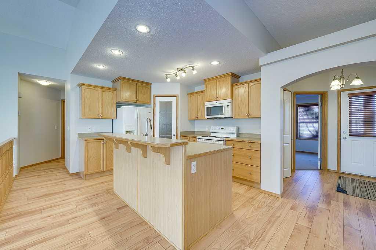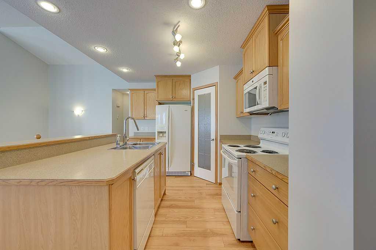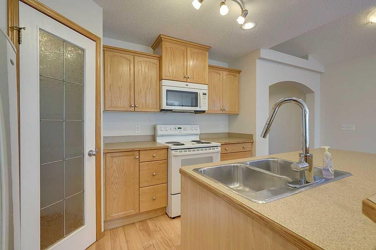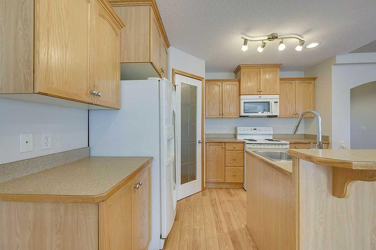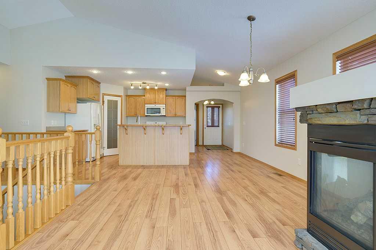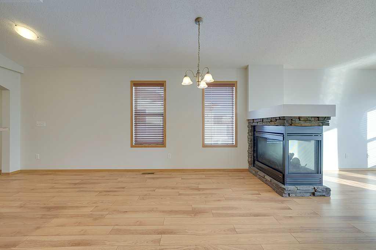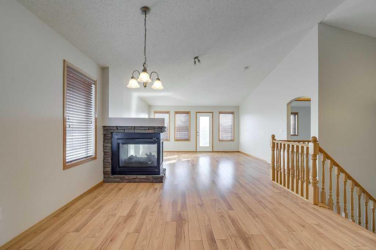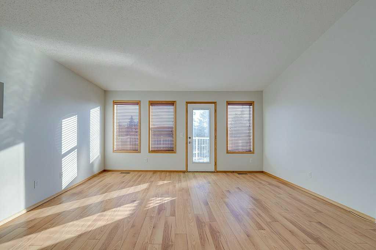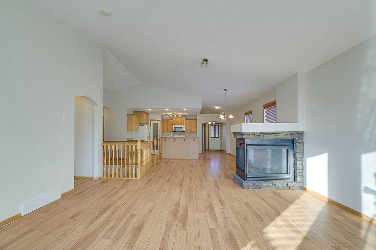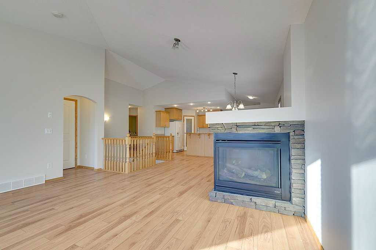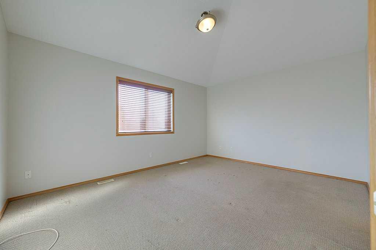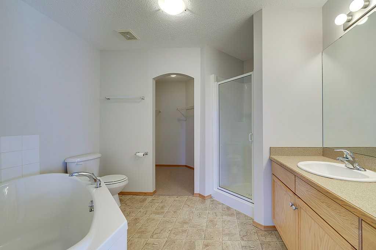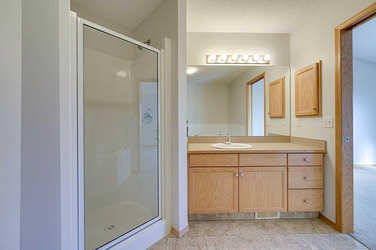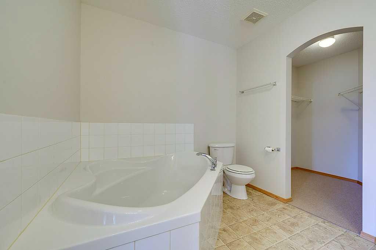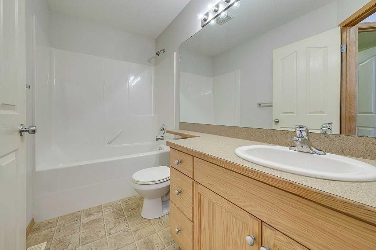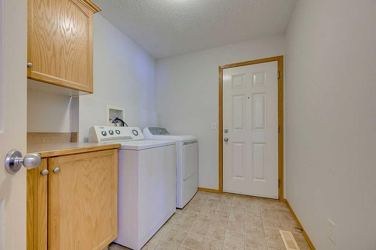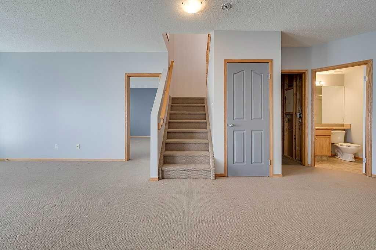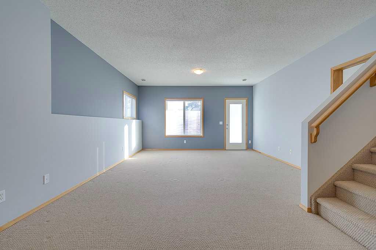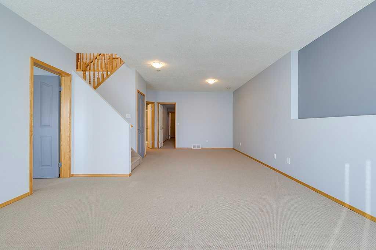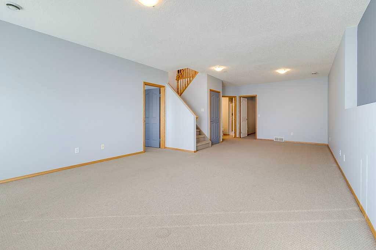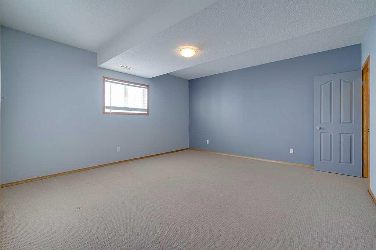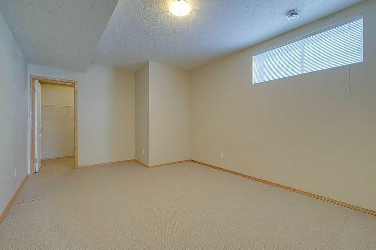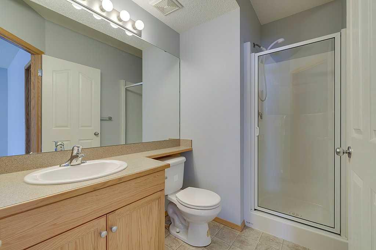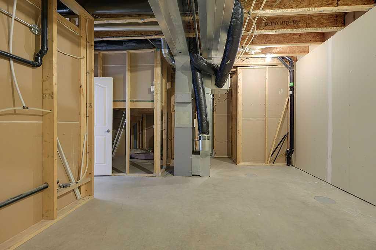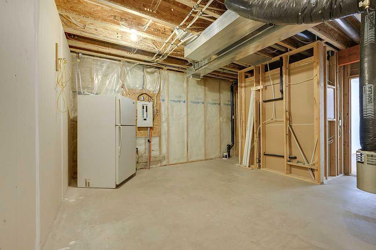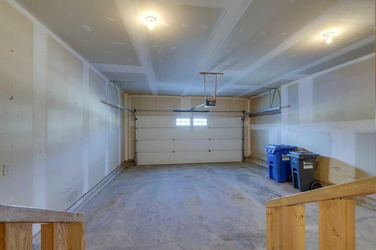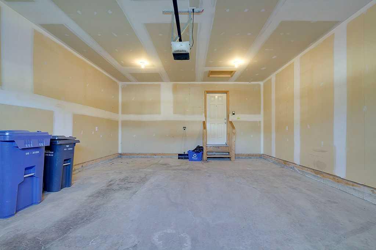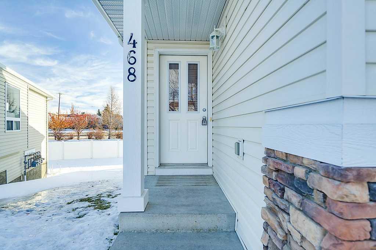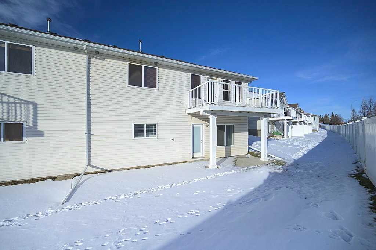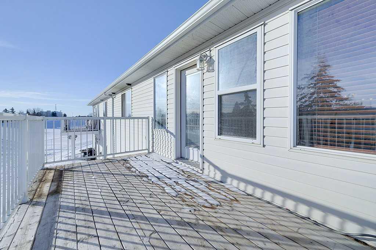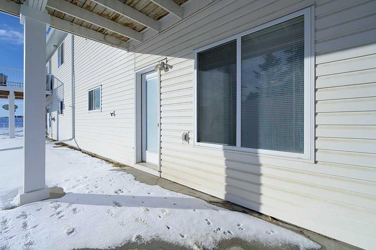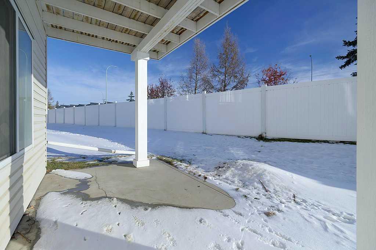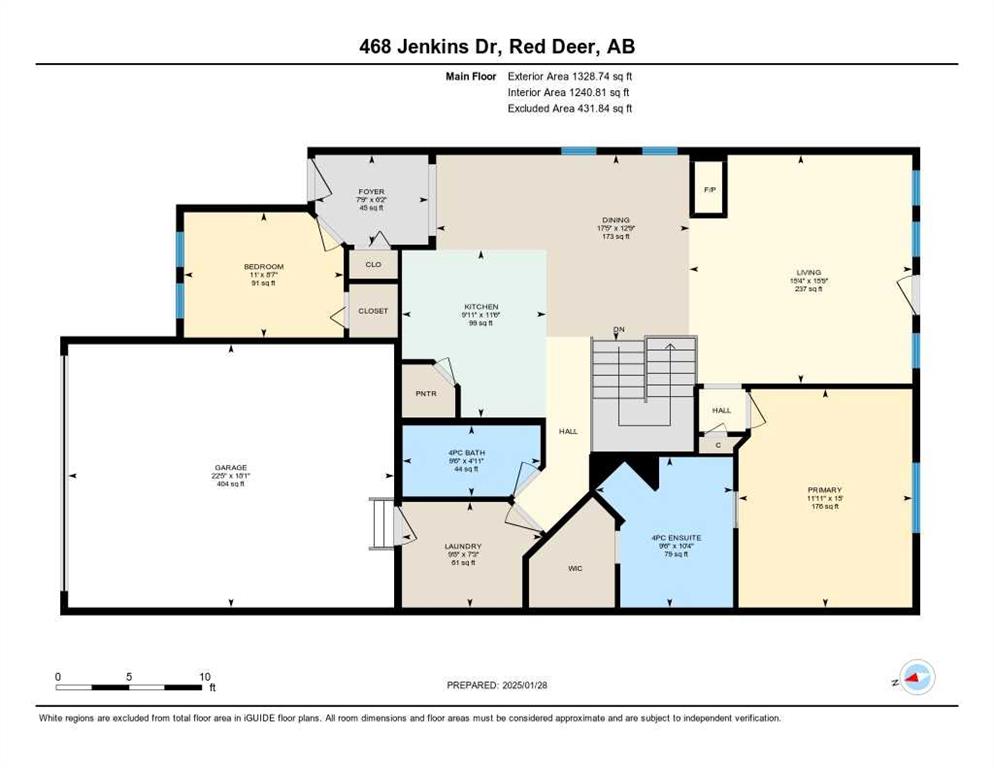

468 Jenkins Drive
Red Deer
Update on 2023-07-04 10:05:04 AM
$ 419,900
4
BEDROOMS
3 + 0
BATHROOMS
1328
SQUARE FEET
2007
YEAR BUILT
Situated in the desirable community of Johnstone Park, this half-duplex bungalow offers an exceptional opportunity for adult living. Boasting a walk-out basement, this NEWLY PAINTED home welcomes you with a spacious entryway and a cozy den near the front. The open-concept design is accentuated by large windows that bathe the space in natural light. The kitchen features timeless Oak cabinets with crown moldings, a corner pantry, and an island with an eating bar, perfect for casual dining. The living room is centered around a charming three-sided gas fireplace, with garden doors leading to a deck for outdoor enjoyment. The primary bedroom is a private retreat, complete with a luxurious ensuite featuring a jet tub, separate shower, and a walk-in closet. The main floor also includes a four-piece bathroom and convenient main-floor laundry. The walk-out basement offers plenty of additional living space, including a large family room, a spacious bedroom, two additional bedrooms (one with a walk-in closet), a three-piece bathroom, and access to a concrete patio. Enjoy the convenience of an attached double garage. This thoughtfully designed home combines comfort, style, and functionality in a prime location. Please note the property has age +45 and pet restrictions, 1 pet under 10kg, with pet ownership subject to board approval. Condo fees 360/month.
| COMMUNITY | Johnstone Park |
| TYPE | Residential |
| STYLE | Bungalow, SBS |
| YEAR BUILT | 2007 |
| SQUARE FOOTAGE | 1328.0 |
| BEDROOMS | 4 |
| BATHROOMS | 3 |
| BASEMENT | Finished, Full Basement, WALK |
| FEATURES |
| GARAGE | Yes |
| PARKING | DBAttached |
| ROOF | Asphalt Shingle |
| LOT SQFT | 384 |
| ROOMS | DIMENSIONS (m) | LEVEL |
|---|---|---|
| Master Bedroom | 4.57 x 3.63 | Main |
| Second Bedroom | 2.62 x 3.35 | Main |
| Third Bedroom | 3.51 x 4.80 | Basement |
| Dining Room | 3.89 x 5.31 | Main |
| Family Room | ||
| Kitchen | 3.51 x 3.02 | Main |
| Living Room | 4.80 x 4.67 | Main |
INTERIOR
None, Forced Air, Natural Gas, Gas, Stone, Three-Sided
EXTERIOR
Landscaped
Broker
Royal Lepage Network Realty Corp.
Agent

